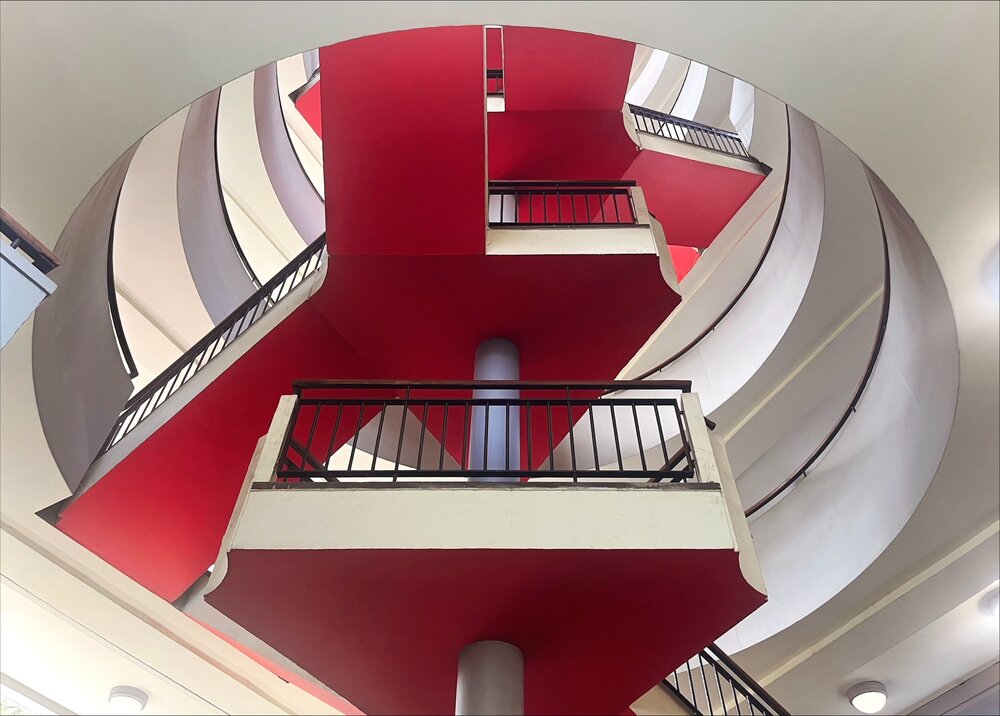
I love London in September when Open House festival arrives in the city. Over the course of two weeks the doors to some of the city’s most impressive buildings are opened to the public. It aims to showcase the ingenuity of talented architects and explore the benefits of great design.
Last September I got the chance to join a private tour of Bevin Court, a one of a kind modernist housing estate in Finsbury, North London. To honour its architectural significance it has been awarded Grade II* listed status by English Heritage.
From the exterior, nothing much stands out about this minimalist block of flats, apart from the bold and stylistic name placed above the main entrance that hints to something unique inside.
That unique element I’m talking about is the internal staircase. The constructivist design painted in daring red, stretches up to the ceiling like a rocket waiting to propel into space.
Before we get started on the stairs, let’s talk a bit about the history of Bevin Court and its master architect, Berthold Lubetkin.

Built on a bomb site & Lenin’s former residency
Bevin Court is a remarkable example of post-war modernist architecture that reflects both the innovative spirit of its time and the practical needs of urban housing.
With large areas of London badly damaged during WW2, including Finsbury, local councils took on the task of building replacement housing.
For Finsbury council, an area that had been bombed during the blitz – formerly the site of Holford Square – was selected for a new social housing project to home people displaced by the war.
To undergo the mammoth task, the council turned to Georgian-born architect Berthold Lubetkin, a key figure of the Modernist movement, in collaboration with colleagues Skinner and Bailey.
Lubetkin knew Holford Square. A few years earlier in 1942, he designed and installed a memorial to Vladimir Lenin opposite the bomb-damaged 30 Holford Square, which had been home to Lenin and his wife in 1902-1903 while living in exile.
In honour of the Soviet leader, the building was initially planned to be named ‘Lenin Court’. In addition, the building was to incorporate Lubetkin’s memorial to Lenin, which had been located on the site of Holford Square since 1942.
However, the memorial proved unpopular with the public as the Cold War gained prominence during the development. The bust of Lenin was removed and the name scrapped in favour of Bevin Court, to honour Ernest Bevin, a Labour politician and Foreign Secrecy who died in 1951, the same year that Bevin Court was completed.
It seemed fitting that the estate would eventually honour Ernest Bevin, who was also a prominent British trade union leader, reflecting the building’s connection to social progress and public service.
‘Nothing is too good for ordinary people’
Berthold Lubetkin was a man of the people. His profession was marked by his values as much as the buildings he left in his legacy.
Perhaps nothing reflects his principles more than his defining motto, ’Nothing is too good for ordinary people’. With this in mind, he sought to provide social housing that inspired through originality and brought elegance, and importantly, humanity.
The iconic staircase of Bevin Court

The staircase at Bevin Court is a complete knock-out from the moment you walk through main door. Its bold geometric forms highlighted in shocking red looks like an off-cut from Kubrick’s 2001 Space Odyssey.
It is one of the most rare and exciting examples of modernist design in the UK, reflecting the influence of Constructivism and the innovative approach of architect Berthold Lubetkin.
Constructivism was an avant-garde artistic and architectural movement that emerged in the Soviet Union in the 1920s. It emphasised the use of modern materials and technology, and focused on practical, utilitarian design which was driven by a utopian, socialist ideology.
The staircase is a dramatic helical structure that serves as the building’s focal point, both functionally and aesthetically. Suspended within the central core of the building, the staircase spirals upward, connecting the three arms of the Y-shaped layout.

Constructed from concrete, it reflects the constructivist principles that utilise the aesthetic potential of industrial materials like concrete. The architectural style shares similarities with brutalism which came to the fore in the 1950s.
The use of natural light is a key element in the design, with large balustrades allowing sunlight to flood the space, enhancing the interplay of shadows and its connection to the outside.
Legacy and preservation
Today, Bevin Court remains an iconic example of modernist architecture in London, recognized for its innovative design and historical significance. The building has been preserved as a Grade II* listed structure, ensuring its architectural features and cultural heritage are protected for future generations. It continues to serve as a vibrant residential community, embodying the ideals of social housing and urban regeneration.
For architecture enthusiasts and historians, Bevin Court offers a fascinating glimpse into the evolution of modernist architecture and the post-war social landscape of London. Its unique design and iconic staircase stand as enduring symbols of a visionary era in architectural history, where innovation and social progress went hand in hand.
You might also like…
If you’re interested in seeing more work by Lubetkin in London, he is best known for the London Zoo penguin pool, an early example of Modernism in the UK. Other notable buildings include Finsbury Health Centre and the Highpoint apartments in Highgate.
I also recommend taking a look at buildings available to visit at the next Open House festival. Most of the buildings are closed to the public so Open House offers a unique chance to see inside spaces that offer a special contribution to architecture and design.
Another building I visited during Open House, and which I recommend visiting if you ever get the chance is Crystal Palace subway.
