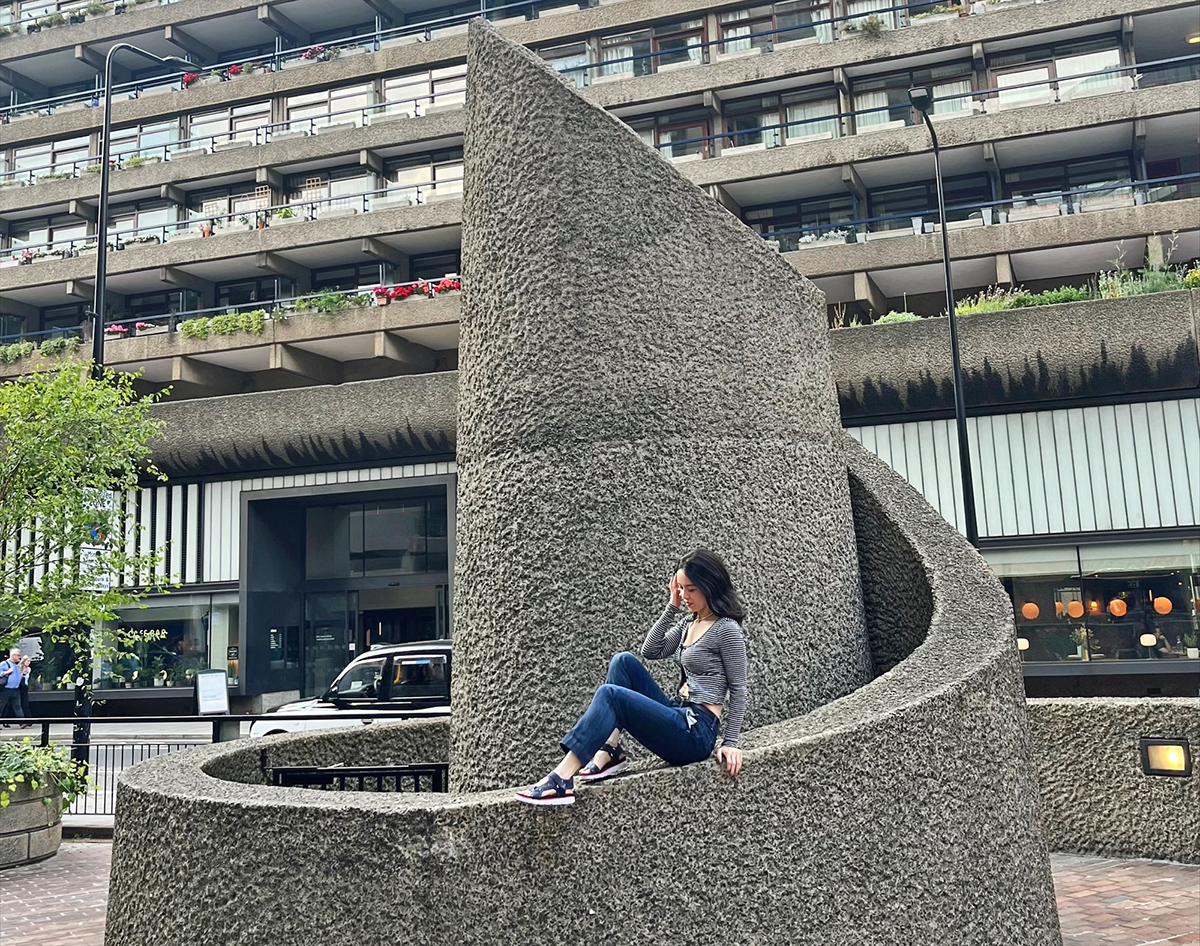The defining feature of the Barbican is its unabashed use of concrete. This architectural movement, known as Brutalism, gained prominence in the mid-20th century. Its name, derived from the French term “béton brut” (raw concrete), underscores the primary material used in its construction. It was a philosophical approach to architecture, aiming to provide simple, functional buildings which could accommodate plenty of inhabitants in an unfussy, practical way.
At the start of the tour I was quite surprised to learn that not everyone agrees with calling the Barbican a pure example of brutalism due to it being perhaps a little too fancy. Furthermore, the architects behind the design, Chamberlin Powell and Bon, never explicitly called themselves Brutalists.
Working with a site almost completely razed by WW2, the architects proposed a post war utopian ideal for inner-city living. A ‘city within a city’ that would be raised above street level and complete with vertical gardens.
While the original plans depicted a facade cladded with white marble, it soon proved too costly so under the advice of Ove Arup (the engineer behind Sydney Opera House) they switched to concrete. This decision proved structurally important as it made the complex significantly lighter for the ground to handle, while keeping down the bloating construction costs.
So while the original plans may have been much more ornate and decorative, the finished design definitely morphed into something a lot more brutalist than initially planned.
